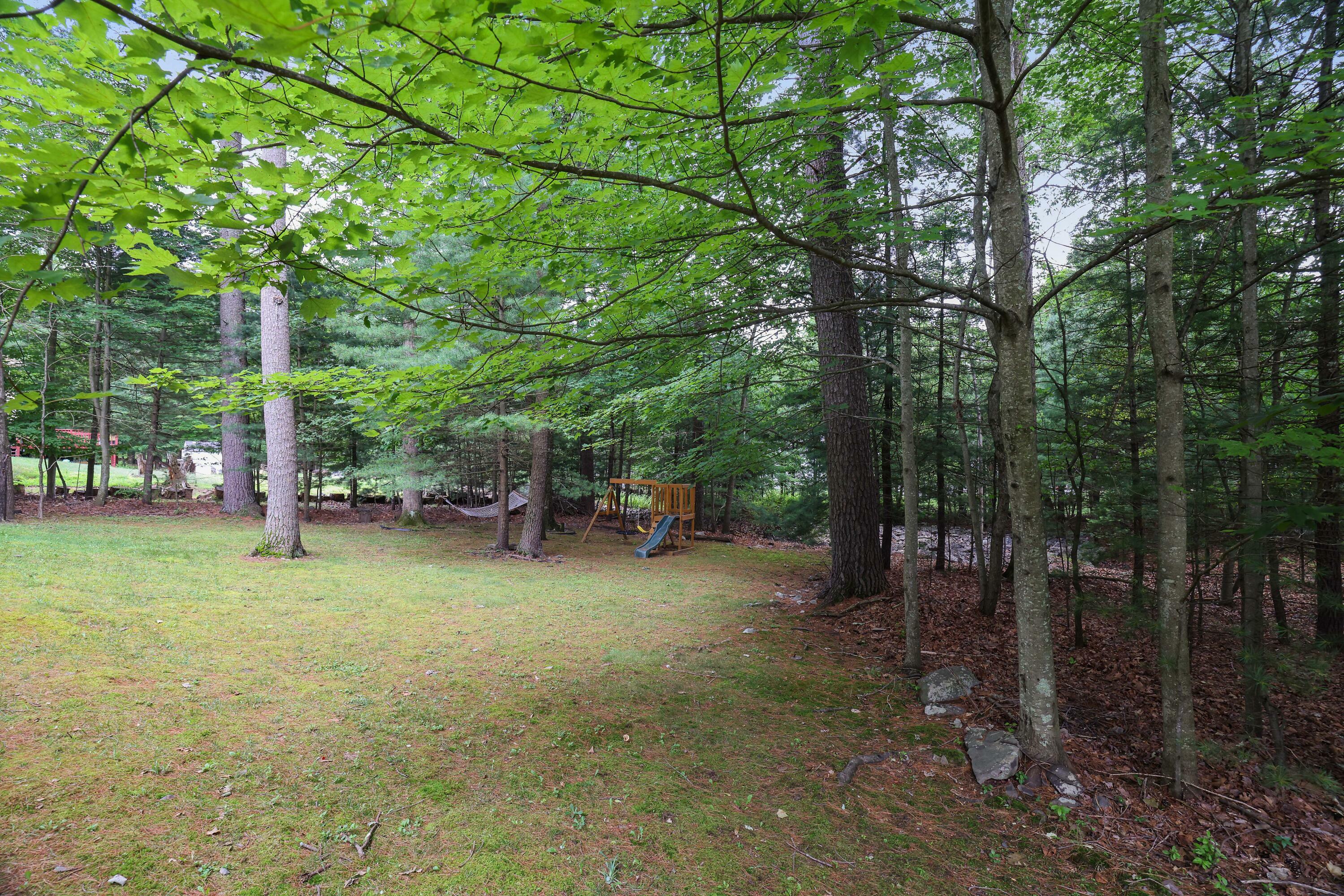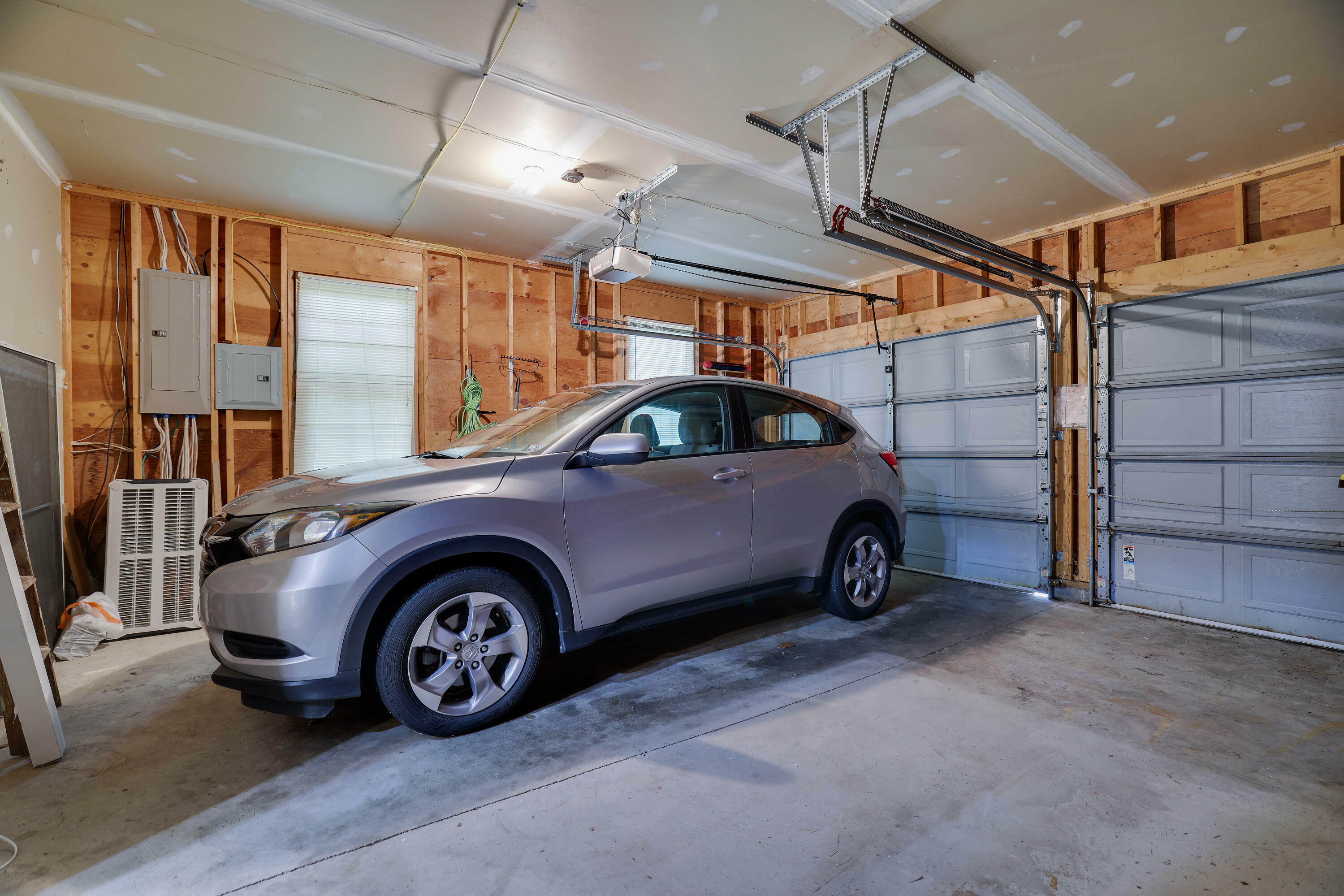

5286 Hilltop Circle East Stroudsburg, PA 18301
Description
PM-133570
$5,077(2025)
0.57 acres
Single-Family Home
2001
Colonial
Stroudsburg Area
Monroe County
Listed By
POCONO
Last checked Jul 4 2025 at 12:35 PM GMT+0000
- Full Bathrooms: 2
- Pantry
- Eat-In Kitchen
- Walk-In Closet(s)
- Open Floorplan
- High Speed Internet
- Storage
- Electric Cooktop
- Electric Range
- Refrigerator
- Dishwasher
- Microwave
- Stainless Steel Appliance(s)
- Washer/Dryer Stacked
- Blue Mountain Lake Est
- Back Yard
- Cleared
- Landscaped
- Fireplace: Family Room
- Foundation: Slab
- Baseboard
- Zoned
- Window Unit(s)
- Crawl Space
- Dues: $1404/Annually
- Carpet
- Ceramic Tile
- Hardwood
- Vinyl
- Roof: Shingle
- Utilities: Cable Available
- Sewer: Public Sewer
- 2
- 1,778 sqft
Estimated Monthly Mortgage Payment
*Based on Fixed Interest Rate withe a 30 year term, principal and interest only





Inside, you'll find a bright and inviting living space featuring a fireplace, a super clean interior, and a well-equipped kitchen where some appliances are new. The primary bedroom includes a spacious walk-in closet, and there's plenty of storage throughout, including an oversized two-car garage. A washer and dryer are also included. Outdoors, enjoy a playground, a basketball hoop, and plenty of space for relaxing or entertaining. An 80'' TV is also included, making this a true turn-key home.
Community amenities include 24/7 security, clubhouse, playgrounds, parks, an outdoor pool, and tennis courts—providing the perfect blend of lifestyle and convenience.
Located just minutes from I-80 and only 90 minutes to NYC, this is a commuter's dream.
Don't miss your opportunity to own this exceptional home in one of the Poconos' most desirable neighborhoods!